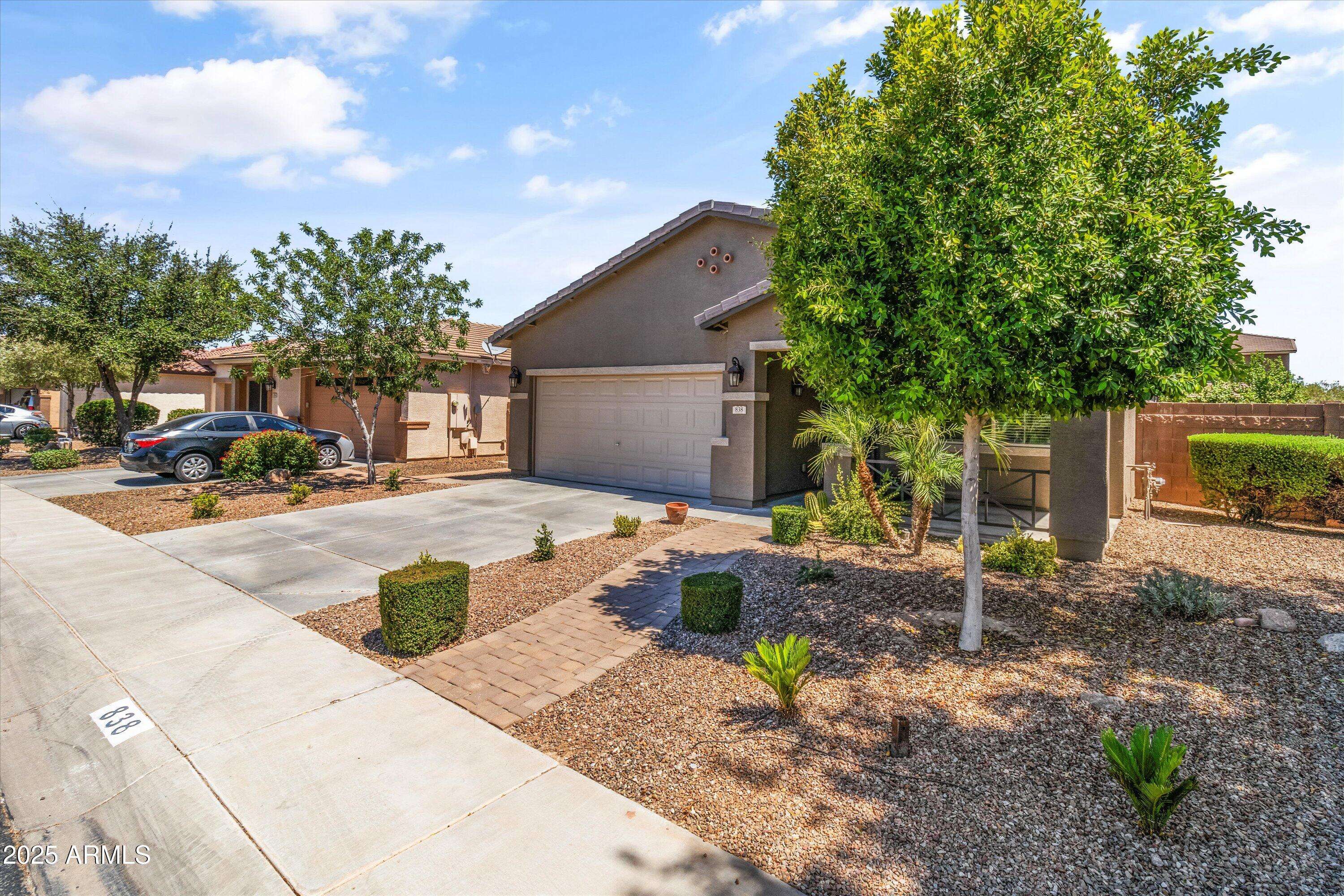3 Beds
2 Baths
1,874 SqFt
3 Beds
2 Baths
1,874 SqFt
OPEN HOUSE
Sat Jun 28, 9:00am - 12:00pm
Key Details
Property Type Single Family Home
Sub Type Single Family Residence
Listing Status Active
Purchase Type For Sale
Square Footage 1,874 sqft
Price per Sqft $245
Subdivision Ironwood Crossing-Blue Hood
MLS Listing ID 6878760
Style Ranch
Bedrooms 3
HOA Fees $197/mo
HOA Y/N Yes
Year Built 2012
Annual Tax Amount $1,748
Tax Year 2024
Lot Size 5,993 Sqft
Acres 0.14
Property Sub-Type Single Family Residence
Source Arizona Regional Multiple Listing Service (ARMLS)
Property Description
You'll love the fresh updates throughout: brand new carpet, a full interior and exterior paint job, and new low-maintenance turf in the backyard, giving you green space without the upkeep. The kitchen features plenty of cabinet space, a great pantry, and opens right into the family room for that easy, open-concept feel.
Located in the popular Ironwood Crossing community, you get access to amazing amenities: two sparkling pools, a splash pad, tons of sports courts, bocce ball, frisbee golf, and over 21 park s. Plenty to do without leaving the neighborhood! Legacy Traditional (K-8) is right inside the community!
And don't forget-you're in Queen Creek, one of the East Valley's fastest-growing areas, known for its small-town charm, great schools, new shopping and dining options, and tons of recreation. The brand-new Queen Creek Rec and Aquatic Center is just minutes away and yes-your new address qualifies for membership!
Location
State AZ
County Pinal
Community Ironwood Crossing-Blue Hood
Direction South on Ironwood. West on Ocotillo. North on Barnes Parkway. West on Witt. Quick left turn South. Right (west) on Basswood house is on the right.
Rooms
Other Rooms Great Room
Den/Bedroom Plus 4
Separate Den/Office Y
Interior
Interior Features High Speed Internet, Granite Counters, Double Vanity, Eat-in Kitchen, Breakfast Bar, 9+ Flat Ceilings, No Interior Steps, Pantry, 3/4 Bath Master Bdrm
Heating Natural Gas
Cooling Central Air, Ceiling Fan(s), Programmable Thmstat
Flooring Carpet, Tile
Fireplaces Type None
Fireplace No
Appliance Electric Cooktop
SPA None
Exterior
Parking Features Garage Door Opener, Direct Access
Garage Spaces 2.0
Garage Description 2.0
Fence Block
Pool None
Roof Type Tile,Concrete
Porch Covered Patio(s), Patio
Private Pool No
Building
Lot Description Dirt Back, Gravel/Stone Back, Grass Front
Story 1
Builder Name Fulton
Sewer Private Sewer
Water Pvt Water Company
Architectural Style Ranch
New Construction No
Schools
Elementary Schools Ranch Elementary School
Middle Schools J. O. Combs Middle School
High Schools Combs High School
School District J O Combs Unified School District
Others
HOA Name TBD
HOA Fee Include Maintenance Grounds
Senior Community No
Tax ID 109-18-717
Ownership Fee Simple
Acceptable Financing Cash, Conventional, FHA, VA Loan
Horse Property N
Listing Terms Cash, Conventional, FHA, VA Loan

Copyright 2025 Arizona Regional Multiple Listing Service, Inc. All rights reserved.
Find out why customers are choosing LPT Realty to meet their real estate needs
Learn More About LPT Realty






