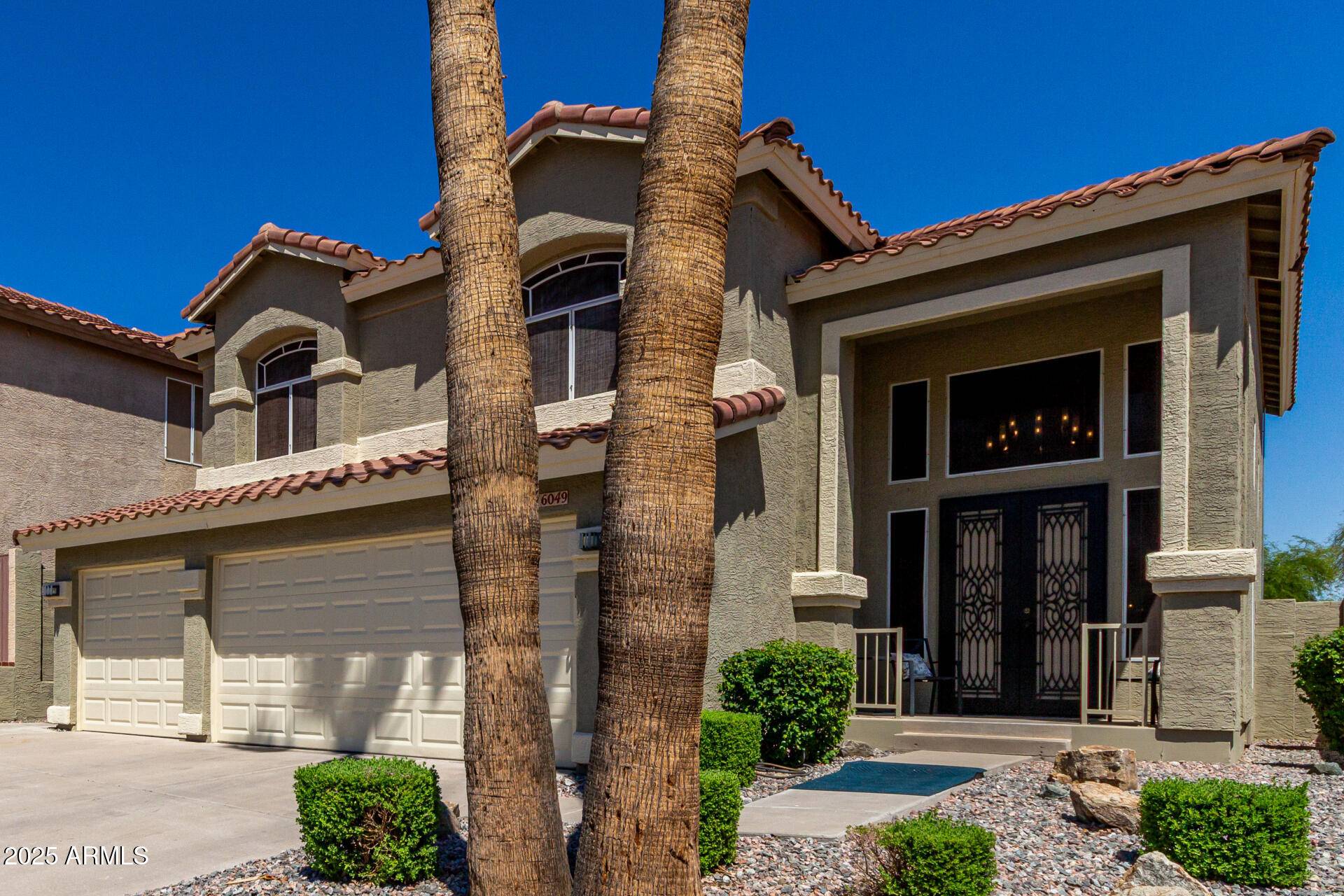5 Beds
3 Baths
2,556 SqFt
5 Beds
3 Baths
2,556 SqFt
Key Details
Property Type Single Family Home
Sub Type Single Family Residence
Listing Status Active
Purchase Type For Sale
Square Footage 2,556 sqft
Price per Sqft $293
Subdivision Parcel 11-D Phase 1 At The Foothills
MLS Listing ID 6881749
Style Contemporary
Bedrooms 5
HOA Fees $210/mo
HOA Y/N Yes
Year Built 1995
Annual Tax Amount $3,398
Tax Year 2024
Lot Size 5,593 Sqft
Acres 0.13
Property Sub-Type Single Family Residence
Source Arizona Regional Multiple Listing Service (ARMLS)
Property Description
Location
State AZ
County Maricopa
Community Parcel 11-D Phase 1 At The Foothills
Direction Follow AZ-101 Loop S and AZ-202/AZ-202 Loop W to S Desert Foothills Pkwy in Phoenix. Take exit 60 from AZ-202/AZ-202 Loop W. Continue on S Desert Foothills Pkwy. Take E Frye Rd to S 10th PL.
Rooms
Den/Bedroom Plus 6
Separate Den/Office Y
Interior
Interior Features Granite Counters, Double Vanity, Eat-in Kitchen, 9+ Flat Ceilings, Kitchen Island, Pantry, Full Bth Master Bdrm, Separate Shwr & Tub
Heating Electric
Cooling Central Air
Flooring Laminate
Fireplaces Type None
Fireplace No
Window Features Solar Screens
Appliance Built-In Electric Oven
SPA Private
Laundry Wshr/Dry HookUp Only
Exterior
Exterior Feature Storage
Parking Features Garage Door Opener
Garage Spaces 3.0
Garage Description 3.0
Fence Block
Pool Heated, Private
Landscape Description Irrigation Back, Irrigation Front
Community Features Tennis Court(s), Playground, Biking/Walking Path
Roof Type Tile
Porch Covered Patio(s), Patio
Building
Lot Description Desert Back, Desert Front, Gravel/Stone Back, Irrigation Front, Irrigation Back
Story 2
Builder Name UNK
Sewer Public Sewer
Water City Water
Architectural Style Contemporary
Structure Type Storage
New Construction No
Schools
Elementary Schools Kyrene Digital Academy
Middle Schools Kyrene Digital Academy
High Schools Tempe High School
School District Tempe Union High School District
Others
HOA Name FOOTHILLS COMMUNITY
HOA Fee Include Maintenance Grounds,Street Maint
Senior Community No
Tax ID 300-96-263
Ownership Fee Simple
Acceptable Financing Cash, Conventional, FHA, VA Loan
Horse Property N
Listing Terms Cash, Conventional, FHA, VA Loan

Copyright 2025 Arizona Regional Multiple Listing Service, Inc. All rights reserved.
Find out why customers are choosing LPT Realty to meet their real estate needs
Learn More About LPT Realty






