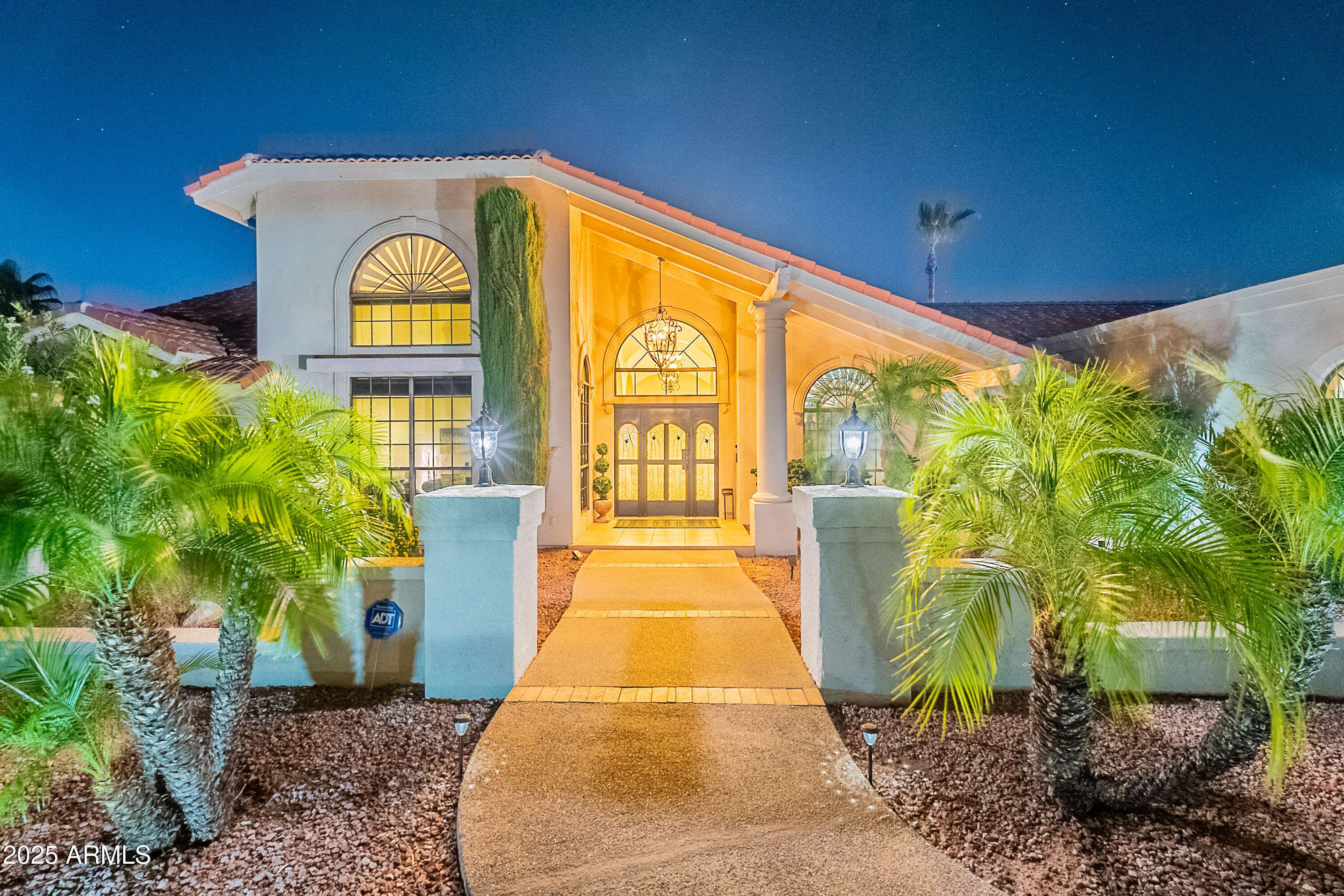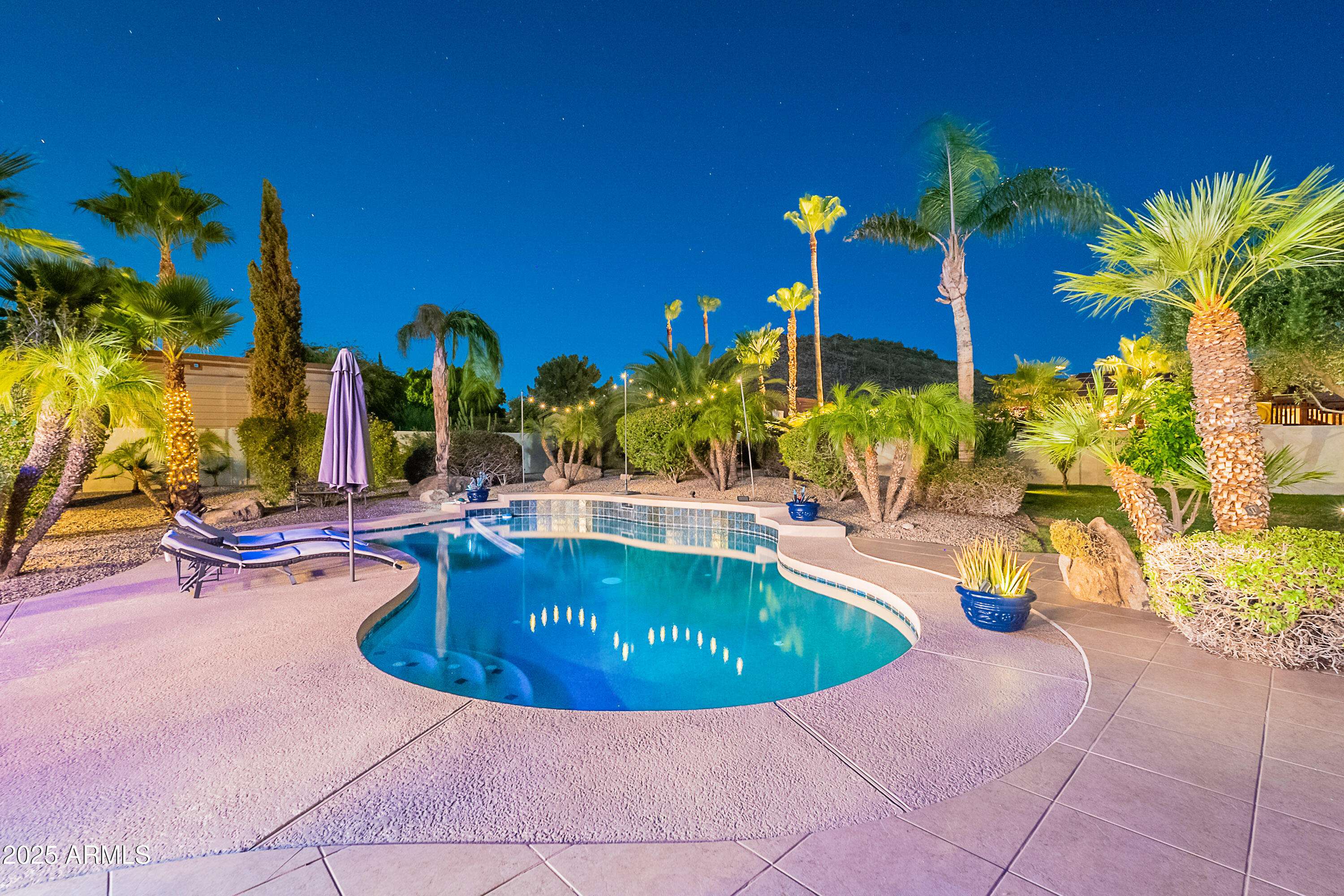4 Beds
2.5 Baths
3,592 SqFt
4 Beds
2.5 Baths
3,592 SqFt
Key Details
Property Type Single Family Home
Sub Type Single Family Residence
Listing Status Active
Purchase Type For Sale
Square Footage 3,592 sqft
Price per Sqft $292
Subdivision Saddle View Estates
MLS Listing ID 6890997
Style Ranch
Bedrooms 4
HOA Y/N No
Year Built 1986
Annual Tax Amount $4,894
Tax Year 2024
Lot Size 0.630 Acres
Acres 0.63
Property Sub-Type Single Family Residence
Source Arizona Regional Multiple Listing Service (ARMLS)
Property Description
Location
State AZ
County Maricopa
Community Saddle View Estates
Rooms
Other Rooms Separate Workshop, Great Room, Family Room
Master Bedroom Split
Den/Bedroom Plus 5
Separate Den/Office Y
Interior
Interior Features High Speed Internet, Granite Counters, Double Vanity, Breakfast Bar, Central Vacuum, Soft Water Loop, Vaulted Ceiling(s), Wet Bar, Kitchen Island, Pantry, Full Bth Master Bdrm, Separate Shwr & Tub, Tub with Jets
Heating ENERGY STAR Qualified Equipment, Electric, Floor Furnace, Wall Furnace
Cooling Central Air, Ceiling Fan(s), ENERGY STAR Qualified Equipment, Programmable Thmstat
Flooring Carpet, Tile
Fireplaces Type 2 Fireplace, Family Room, Master Bedroom
Fireplace Yes
Window Features Skylight(s),Solar Screens,Tinted Windows,Wood Frames
Appliance Electric Cooktop, Built-In Electric Oven, Water Purifier
SPA None
Laundry Wshr/Dry HookUp Only
Exterior
Exterior Feature Other, Storage, Built-in Barbecue
Parking Features RV Access/Parking, RV Gate, Garage Door Opener, Over Height Garage, Side Vehicle Entry, Electric Vehicle Charging Station(s)
Garage Spaces 3.0
Garage Description 3.0
Fence Block
Landscape Description Irrigation Back, Irrigation Front
View Mountain(s)
Roof Type Tile
Porch Covered Patio(s)
Building
Lot Description Sprinklers In Rear, Sprinklers In Front, Desert Back, Desert Front, Gravel/Stone Front, Gravel/Stone Back, Grass Front, Grass Back, Auto Timer H2O Front, Auto Timer H2O Back, Irrigation Front, Irrigation Back
Story 1
Sewer Septic Tank
Water City Water
Architectural Style Ranch
Structure Type Other,Storage,Built-in Barbecue
New Construction No
Schools
Elementary Schools Stetson Hills School
Middle Schools Stetson Hills School
High Schools Sandra Day O'Connor High School
School District Deer Valley Unified District
Others
HOA Fee Include No Fees
Senior Community No
Tax ID 205-07-022
Ownership Fee Simple
Acceptable Financing Cash, Conventional, FHA, VA Loan
Horse Property N
Listing Terms Cash, Conventional, FHA, VA Loan

Copyright 2025 Arizona Regional Multiple Listing Service, Inc. All rights reserved.
Find out why customers are choosing LPT Realty to meet their real estate needs
Learn More About LPT Realty






