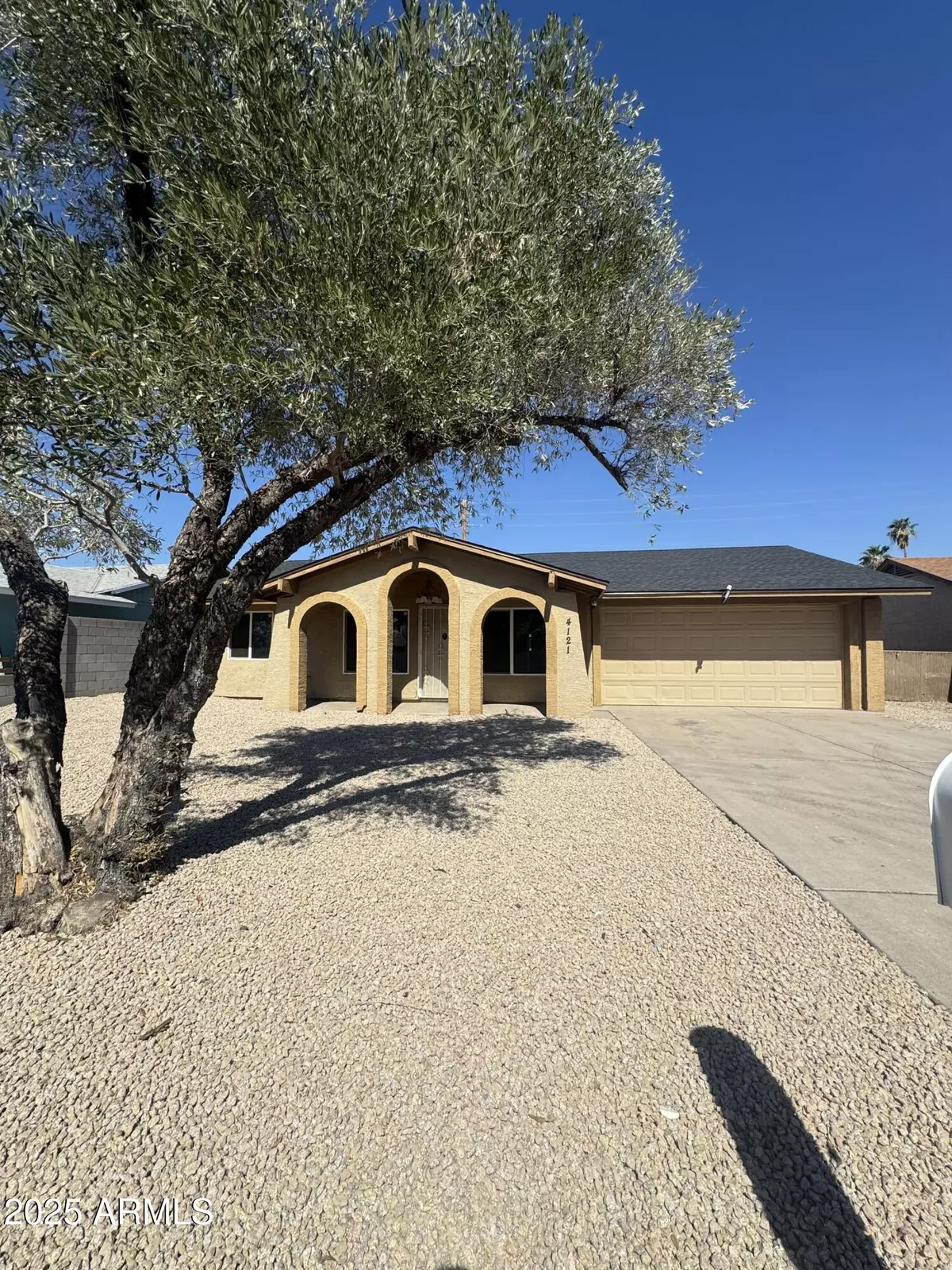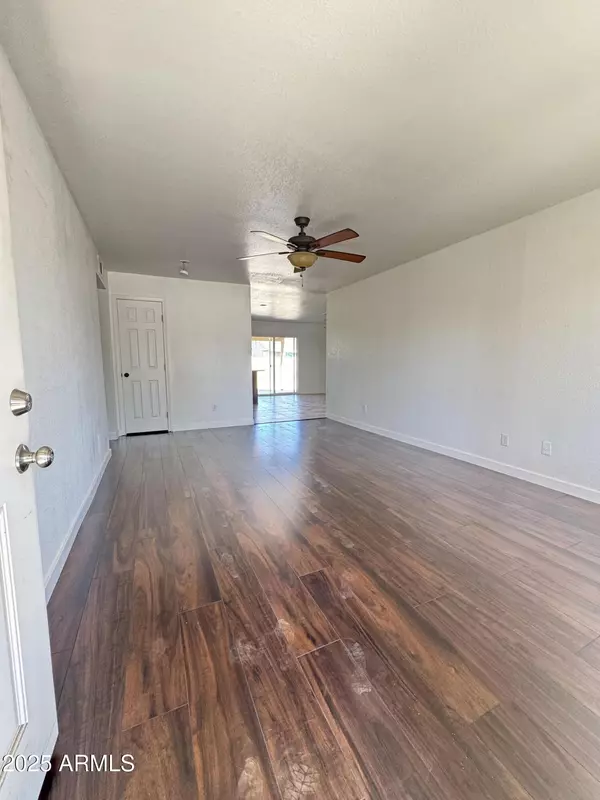4 Beds
2 Baths
1,332 SqFt
4 Beds
2 Baths
1,332 SqFt
Key Details
Property Type Single Family Home
Sub Type Single Family Residence
Listing Status Active
Purchase Type For Sale
Square Footage 1,332 sqft
Price per Sqft $274
Subdivision Lifestyle Ranchos
MLS Listing ID 6899767
Style Ranch
Bedrooms 4
HOA Y/N No
Year Built 1980
Annual Tax Amount $1,024
Tax Year 2024
Lot Size 6,752 Sqft
Acres 0.16
Property Sub-Type Single Family Residence
Source Arizona Regional Multiple Listing Service (ARMLS)
Property Description
*Buyer to verify the school districts and all information deemed important to them.
WOW! ESTA HERMOSA CASA DE 4 RECAMARAS Y NO HOA LO TIENE TODO! TECHO NUEVO 2025, PANEL ELECTRICO DE 200AMP DEL 2015, PEX PLUMBING 2015, AC DE MENOS DE 10 AÑOS, PINTURA INTERIOR NUEVA, PISOS NUEVOS EN SALA Y RECAMARAS Y NO TIENE NADA DE ALFOMBRA! VENGA A VER ESTA CASA ANTES QUE SE VENDA!
*Comprador debe verificar distritos escolares e informacion importante.
Location
State AZ
County Maricopa
Community Lifestyle Ranchos
Direction 101 South, take exit 4 towards Indian School RD, then Left (North) on 79th DR.
Rooms
Other Rooms Family Room
Den/Bedroom Plus 4
Separate Den/Office N
Interior
Interior Features Granite Counters, Pantry, Full Bth Master Bdrm
Heating Electric
Cooling Central Air, Ceiling Fan(s)
Flooring Laminate, Tile
Fireplaces Type None
Fireplace No
Window Features Dual Pane
SPA None
Laundry Wshr/Dry HookUp Only
Exterior
Parking Features Garage Door Opener
Garage Spaces 2.0
Garage Description 2.0
Fence Block
Roof Type Composition
Private Pool No
Building
Lot Description Gravel/Stone Front, Gravel/Stone Back, Natural Desert Front
Story 1
Builder Name Unknown
Sewer Public Sewer
Water City Water
Architectural Style Ranch
New Construction No
Schools
Elementary Schools Cartwright School
Middle Schools Cartwright School
High Schools Trevor Browne High School
School District Phoenix Union High School District
Others
HOA Fee Include No Fees
Senior Community No
Tax ID 102-20-233
Ownership Fee Simple
Acceptable Financing Cash, Conventional, VA Loan
Horse Property N
Listing Terms Cash, Conventional, VA Loan

Copyright 2025 Arizona Regional Multiple Listing Service, Inc. All rights reserved.
Find out why customers are choosing LPT Realty to meet their real estate needs
Learn More About LPT Realty






