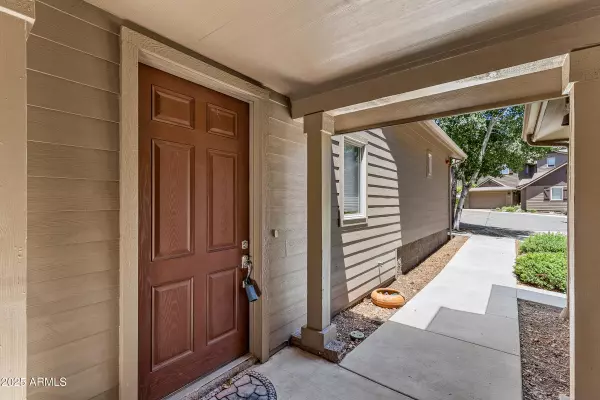3 Beds
3 Baths
2,848 SqFt
3 Beds
3 Baths
2,848 SqFt
Key Details
Property Type Townhouse
Sub Type Townhouse
Listing Status Active Under Contract
Purchase Type For Sale
Square Footage 2,848 sqft
Price per Sqft $258
Subdivision Aspen Shadows Condominiums
MLS Listing ID 6901146
Style Other
Bedrooms 3
HOA Fees $780/mo
HOA Y/N Yes
Year Built 2006
Annual Tax Amount $2,848
Tax Year 2024
Lot Size 1,830 Sqft
Acres 0.04
Property Sub-Type Townhouse
Source Arizona Regional Multiple Listing Service (ARMLS)
Property Description
Location
State AZ
County Coconino
Community Aspen Shadows Condominiums
Direction I-40 TO FLAGSTAFF ROAD. SO TO GUARD GATE OF FLAGSTAFF RANCH
Rooms
Master Bedroom Split
Den/Bedroom Plus 4
Separate Den/Office Y
Interior
Interior Features High Speed Internet, Granite Counters, Eat-in Kitchen, Breakfast Bar, 9+ Flat Ceilings, Pantry, Full Bth Master Bdrm, Separate Shwr & Tub
Heating Natural Gas
Cooling Central Air
Flooring Carpet, Tile
Fireplaces Type 1 Fireplace
Fireplace Yes
Window Features Dual Pane
SPA None
Exterior
Exterior Feature Balcony
Parking Features Garage Door Opener, Extended Length Garage, Common
Garage Spaces 2.0
Garage Description 2.0
Fence None
Community Features Golf, Pickleball, Gated, Community Spa, Community Spa Htd, Community Media Room, Guarded Entry, Tennis Court(s), Playground, Biking/Walking Path, Fitness Center
Roof Type Composition
Porch Covered Patio(s)
Private Pool No
Building
Lot Description Desert Front, Cul-De-Sac
Story 2
Builder Name cachet builders
Sewer Private Sewer
Water Pvt Water Company
Architectural Style Other
Structure Type Balcony
New Construction No
Schools
Elementary Schools Manuel Demiguel Elementary School
Middle Schools Mount Elden Middle School
High Schools Coconino High School
School District Flagstaff Unified District
Others
HOA Name Flagstaff Ranch POA
HOA Fee Include Roof Repair,Insurance,Maintenance Grounds,Street Maint,Front Yard Maint,Roof Replacement,Maintenance Exterior
Senior Community No
Tax ID 116-58-337
Ownership Fee Simple
Acceptable Financing Cash, Conventional, VA Loan
Horse Property N
Disclosures Seller Discl Avail
Possession Close Of Escrow
Listing Terms Cash, Conventional, VA Loan

Copyright 2025 Arizona Regional Multiple Listing Service, Inc. All rights reserved.
Find out why customers are choosing LPT Realty to meet their real estate needs
Learn More About LPT Realty






