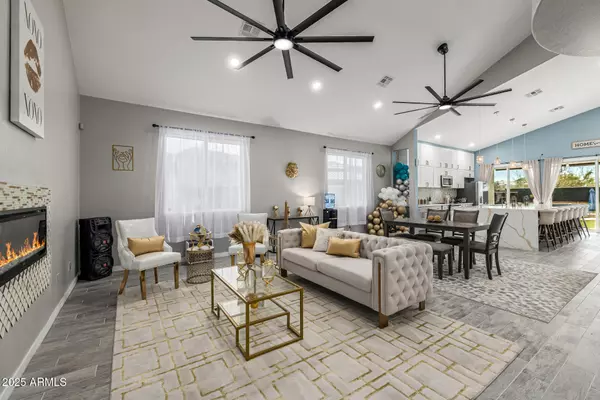4 Beds
2.5 Baths
3,362 SqFt
4 Beds
2.5 Baths
3,362 SqFt
Key Details
Property Type Single Family Home
Sub Type Single Family Residence
Listing Status Active
Purchase Type For Sale
Square Footage 3,362 sqft
Price per Sqft $252
Subdivision Mountainside Estates
MLS Listing ID 6912952
Style Santa Barbara/Tuscan
Bedrooms 4
HOA Fees $250/mo
HOA Y/N Yes
Year Built 2011
Annual Tax Amount $2,200
Tax Year 2024
Lot Size 0.430 Acres
Acres 0.43
Property Sub-Type Single Family Residence
Source Arizona Regional Multiple Listing Service (ARMLS)
Property Description
The chef's kitchen features waterfall quartz countertops, custom cabinetry, and a seamless flow for entertaining. Upgrades include commercial fans, motion lighting, three fireplaces, new HVAC unit, and much more. The primary suite is a private retreat with an oversized custom walk-in closet, and copper soaking tub. A spacious loft adds versatility.
Step outside to your resort-style backyard with pool, spa, sauna, LED lighting, and beautiful outdoor kitchen. Waterlines are already installed for a future casita—perfect for guests, multi-generational living, or rental income.
Location
State AZ
County Maricopa
Community Mountainside Estates
Direction Enter on 19th St. through the gate.
Rooms
Other Rooms Loft
Master Bedroom Split
Den/Bedroom Plus 5
Separate Den/Office N
Interior
Interior Features Granite Counters, Double Vanity, Master Downstairs, Eat-in Kitchen, Breakfast Bar, 9+ Flat Ceilings, Vaulted Ceiling(s), Kitchen Island, Pantry, Full Bth Master Bdrm, Separate Shwr & Tub
Heating Electric
Cooling Central Air, Ceiling Fan(s)
Flooring Carpet, Tile, Wood
Fireplaces Type 3+ Fireplace
Fireplace Yes
Window Features Solar Screens,Dual Pane
Appliance Electric Cooktop
SPA Above Ground
Exterior
Parking Features Garage Door Opener, Direct Access
Garage Spaces 2.0
Garage Description 2.0
Fence Block, Wrought Iron
Community Features Gated, Biking/Walking Path
View Mountain(s)
Roof Type Tile
Porch Covered Patio(s), Patio
Private Pool Yes
Building
Lot Description Corner Lot, Desert Back, Desert Front, Cul-De-Sac, Gravel/Stone Front, Gravel/Stone Back, Synthetic Grass Back
Story 2
Builder Name UN
Sewer Public Sewer
Water City Water
Architectural Style Santa Barbara/Tuscan
New Construction No
Schools
Elementary Schools Maxine O Bush Elementary School
Middle Schools Maxine O Bush Elementary School
High Schools South Mountain High School
School District Phoenix Union High School District
Others
HOA Name Mountainside Estates
HOA Fee Include Maintenance Grounds
Senior Community No
Tax ID 301-34-143
Ownership Fee Simple
Acceptable Financing Cash, Conventional, VA Loan
Horse Property N
Disclosures None
Possession Close Of Escrow
Listing Terms Cash, Conventional, VA Loan

Copyright 2025 Arizona Regional Multiple Listing Service, Inc. All rights reserved.
Find out why customers are choosing LPT Realty to meet their real estate needs
Learn More About LPT Realty






