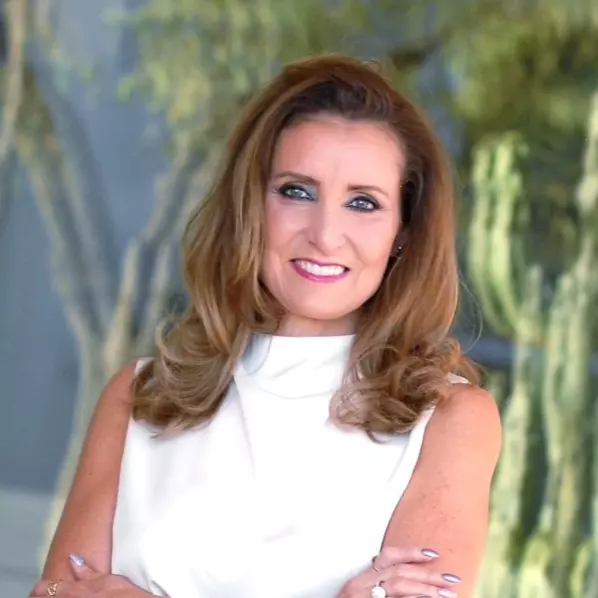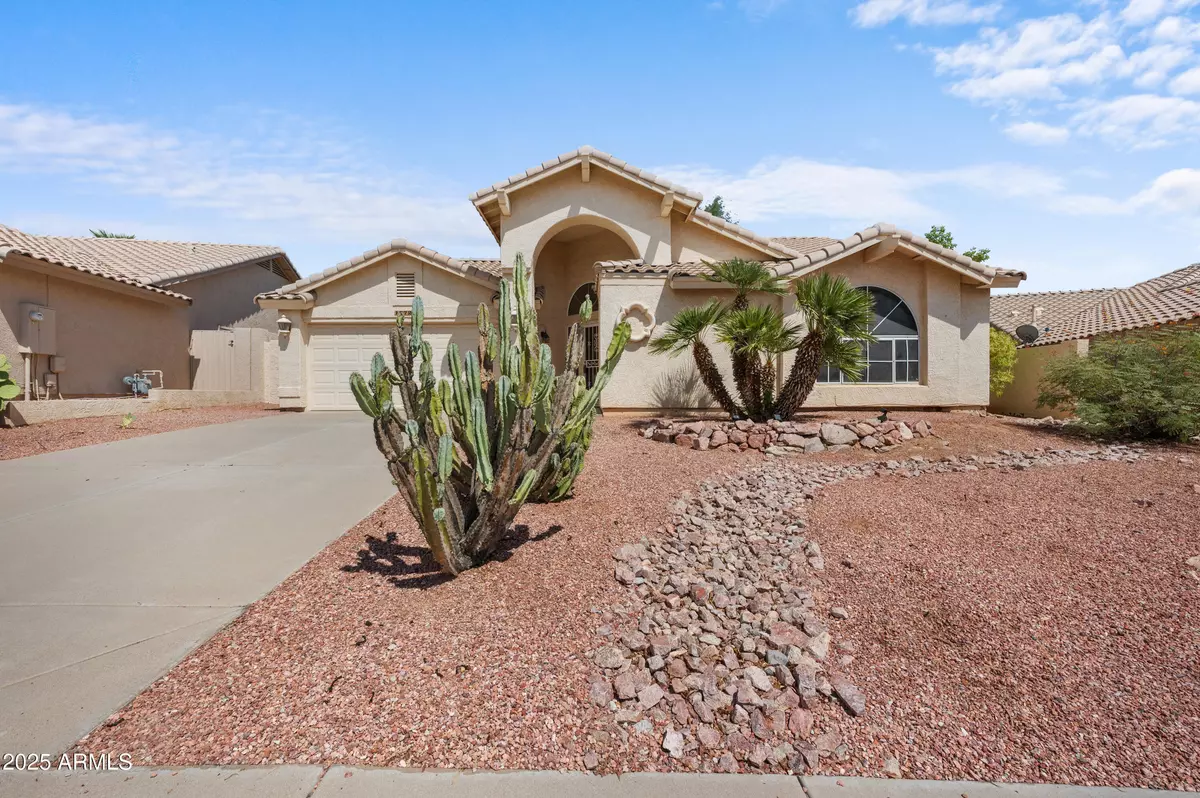
2 Beds
2 Baths
1,596 SqFt
2 Beds
2 Baths
1,596 SqFt
Open House
Sat Sep 27, 10:00am - 3:00pm
Key Details
Property Type Single Family Home
Sub Type Single Family Residence
Listing Status Active
Purchase Type For Sale
Square Footage 1,596 sqft
Price per Sqft $253
Subdivision Torrey Pines At Westbrook Village
MLS Listing ID 6915695
Bedrooms 2
HOA Fees $795/ann
HOA Y/N Yes
Year Built 1993
Annual Tax Amount $2,193
Tax Year 2024
Lot Size 7,000 Sqft
Acres 0.16
Property Sub-Type Single Family Residence
Source Arizona Regional Multiple Listing Service (ARMLS)
Property Description
Step inside to find a bright and open split floor plan featuring a welcoming great room with a cozy gas fireplace, vaulted ceilings, and custom plant shelves. The kitchen with a breakfast bar flows seamlessly into the dining area, making it ideal for hosting family and friends.
The primary suite includes dual closets, dual sinks, and a luxurious bathroom with a separate soaking tub and shower. The secondary bedroom is generously sized and features dual closets, including a walk-in. Additional interior high highlights include ceiling fans throughout, a mix of carpet and tile flooring, window coverings, and an interior laundry room with full-size washer and dryer hookups.
Enjoy Arizona living outdoors with a covered patio, low-maintenance desert landscaping, and a spacious backyard. The 2-car garage comes equipped with an electronic opener and wash sink for added convenience.
Living in Westbrook Village means access to resort-style amenities: two championship golf courses, heated pools and spas, community ballrooms, craft rooms, RV parking, and endless social and recreational activities.
This home is perfect for those seeking an active, vibrant lifestyle in one of the Valley's most desirable 55+ communities.
Location
State AZ
County Maricopa
Community Torrey Pines At Westbrook Village
Direction West on Union Hills Dr - North on County Club Pkwy - East on Rockwood Dr - North on 84th Dr to property
Rooms
Other Rooms Great Room
Den/Bedroom Plus 2
Separate Den/Office N
Interior
Interior Features Double Vanity, Eat-in Kitchen, Vaulted Ceiling(s), Pantry, 2 Master Baths, 3/4 Bath Master Bdrm, Full Bth Master Bdrm, Separate Shwr & Tub
Heating Natural Gas
Cooling Central Air
Flooring Carpet, Tile
Fireplaces Type 1 Fireplace
Fireplace Yes
SPA Heated
Exterior
Exterior Feature Private Yard
Parking Features Garage Door Opener
Garage Spaces 2.0
Garage Description 2.0
Fence Block
Community Features Golf, Pickleball, Community Spa, Community Spa Htd, Near Bus Stop, Tennis Court(s), Fitness Center
Roof Type Tile
Porch Covered Patio(s), Patio
Private Pool No
Building
Lot Description Desert Back, Desert Front
Story 1
Builder Name UDC Homes
Sewer Public Sewer
Water City Water
Structure Type Private Yard
New Construction No
Schools
Elementary Schools Adult
Middle Schools Adult
High Schools Adult
School District Adult
Others
HOA Name Westbrook Village
HOA Fee Include Maintenance Grounds
Senior Community Yes
Tax ID 231-12-238
Ownership Fee Simple
Acceptable Financing Cash, Conventional, FHA, VA Loan
Horse Property N
Disclosures Agency Discl Req, Seller Discl Avail
Possession Close Of Escrow
Listing Terms Cash, Conventional, FHA, VA Loan
Special Listing Condition Age Restricted (See Remarks)

Copyright 2025 Arizona Regional Multiple Listing Service, Inc. All rights reserved.

Find out why customers are choosing LPT Realty to meet their real estate needs
Learn More About LPT Realty






