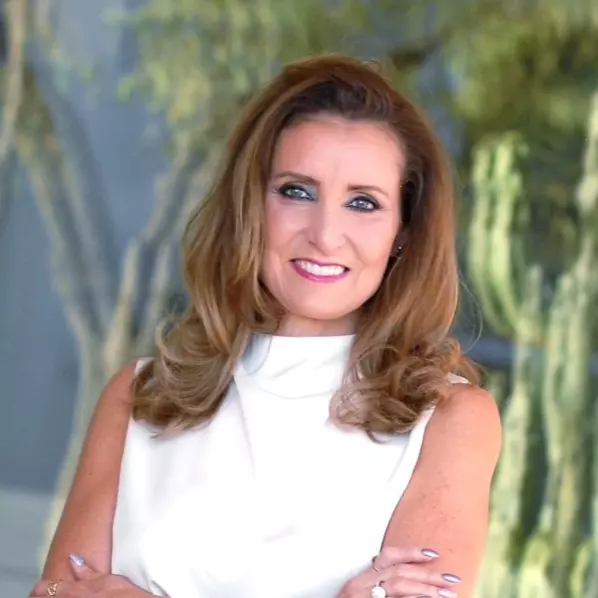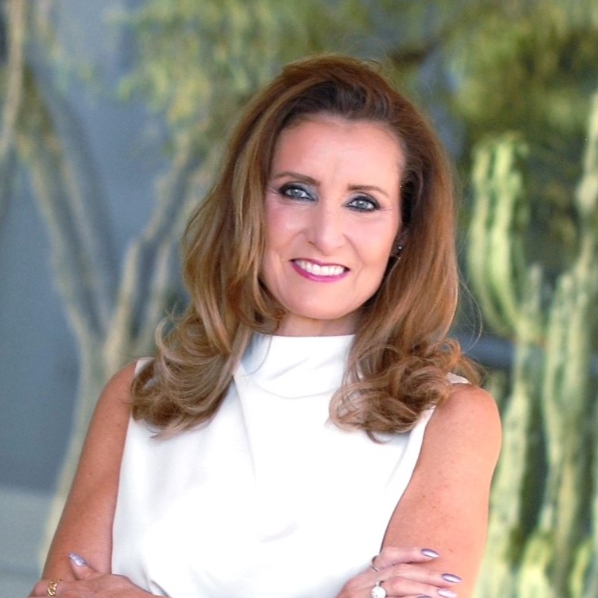
5 Beds
4.5 Baths
5,400 SqFt
5 Beds
4.5 Baths
5,400 SqFt
Key Details
Property Type Single Family Home
Sub Type Single Family Residence
Listing Status Active
Purchase Type For Sale
Square Footage 5,400 sqft
Price per Sqft $462
Subdivision Montana Ranch
MLS Listing ID 6915825
Style Contemporary,Spanish
Bedrooms 5
HOA Fees $180/mo
HOA Y/N Yes
Year Built 1987
Annual Tax Amount $7,083
Tax Year 2024
Lot Size 0.507 Acres
Acres 0.51
Property Sub-Type Single Family Residence
Source Arizona Regional Multiple Listing Service (ARMLS)
Property Description
Location
State AZ
County Maricopa
Community Montana Ranch
Direction East on Shea Blvd and right on N 120th St and right onto E Beryl Ave. Enter gate. Turn right onto N 119th Pl home on left.
Rooms
Other Rooms Guest Qtrs-Sep Entrn, Family Room
Master Bedroom Upstairs
Den/Bedroom Plus 6
Separate Den/Office Y
Interior
Interior Features High Speed Internet, Granite Counters, Double Vanity, Upstairs, Eat-in Kitchen, Vaulted Ceiling(s), Wet Bar, Kitchen Island, Pantry, Full Bth Master Bdrm, Separate Shwr & Tub
Heating Electric
Cooling Central Air, Ceiling Fan(s)
Flooring Stone, Tile
Fireplaces Type 3+ Fireplace
Fireplace Yes
Window Features Skylight(s),Dual Pane
SPA Private
Exterior
Exterior Feature Balcony, Private Street(s), Private Yard
Parking Features Circular Driveway
Garage Spaces 2.0
Garage Description 2.0
Fence Block
Community Features Gated, Community Spa, Community Spa Htd
View Mountain(s)
Roof Type Other,Tile
Porch Covered Patio(s), Patio
Private Pool Yes
Building
Lot Description Sprinklers In Rear, Sprinklers In Front, Cul-De-Sac
Story 2
Builder Name CUSTOM
Sewer Sewer in & Cnctd, Public Sewer
Water City Water
Architectural Style Contemporary, Spanish
Structure Type Balcony,Private Street(s),Private Yard
New Construction No
Schools
Elementary Schools Laguna Elementary School
Middle Schools Mountainside Middle School
High Schools Desert Mountain High School
School District Scottsdale Unified District
Others
HOA Name Montana Ranch HOA
HOA Fee Include Maintenance Grounds,Street Maint
Senior Community No
Tax ID 217-33-152
Ownership Fee Simple
Acceptable Financing Cash, Conventional, FHA, VA Loan
Horse Property N
Disclosures Agency Discl Req, Seller Discl Avail
Possession Close Of Escrow
Listing Terms Cash, Conventional, FHA, VA Loan

Copyright 2025 Arizona Regional Multiple Listing Service, Inc. All rights reserved.

Find out why customers are choosing LPT Realty to meet their real estate needs
Learn More About LPT Realty






