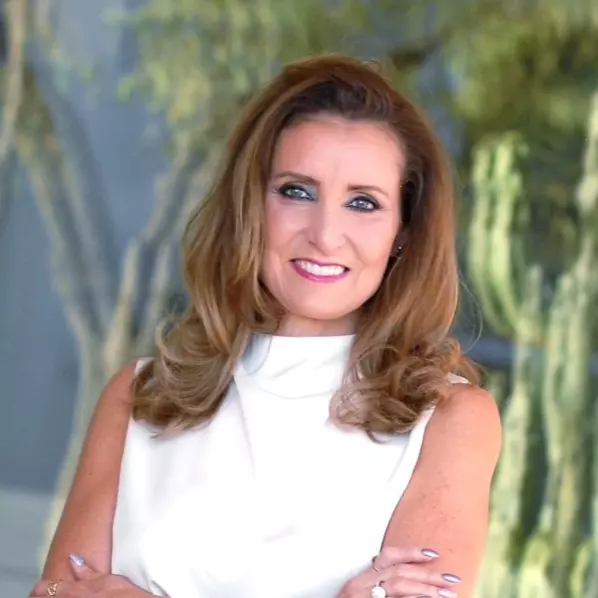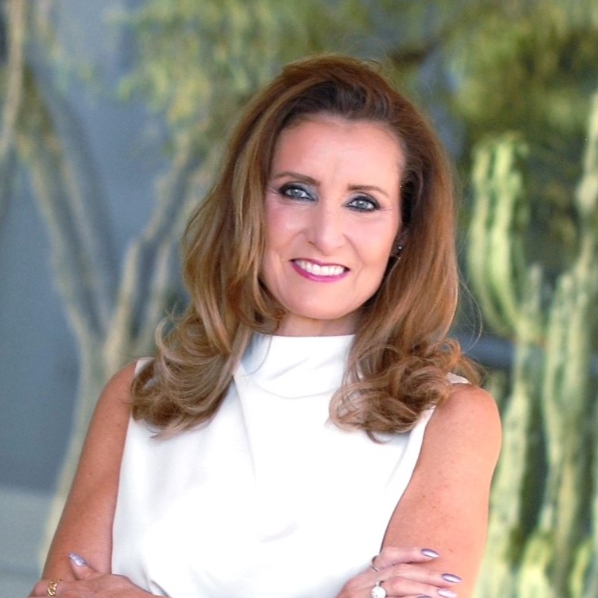
4 Beds
2 Baths
1,698 SqFt
4 Beds
2 Baths
1,698 SqFt
Key Details
Property Type Single Family Home
Sub Type Single Family Residence
Listing Status Active
Purchase Type For Sale
Square Footage 1,698 sqft
Price per Sqft $447
Subdivision Scottsdale Estates 3 Lots 222-339
MLS Listing ID 6922383
Bedrooms 4
HOA Y/N No
Year Built 1957
Annual Tax Amount $1,611
Tax Year 2024
Lot Size 6,785 Sqft
Acres 0.16
Property Sub-Type Single Family Residence
Source Arizona Regional Multiple Listing Service (ARMLS)
Property Description
Location
State AZ
County Maricopa
Community Scottsdale Estates 3 Lots 222-339
Rooms
Master Bedroom Downstairs
Den/Bedroom Plus 4
Separate Den/Office N
Interior
Interior Features Smart Home, Granite Counters, Master Downstairs, Furnished(See Rmrks), Kitchen Island, Pantry, Full Bth Master Bdrm
Heating Natural Gas
Cooling Central Air
Flooring Tile
Fireplaces Type 1 Fireplace
Fireplace Yes
Window Features Skylight(s),Dual Pane,Vinyl Frame,Wood Frames
Appliance Gas Cooktop, Built-In Gas Oven, Built-In Electric Oven
SPA None
Exterior
Exterior Feature Built-in Barbecue
Carport Spaces 2
Fence Block, Wrought Iron
Pool Diving Pool, Fenced, Heated
Landscape Description Irrigation Back, Irrigation Front
Roof Type Composition
Porch Patio
Private Pool Yes
Building
Lot Description Irrigation Front, Irrigation Back
Story 1
Builder Name UNKNOWN
Sewer Public Sewer
Water City Water
Structure Type Built-in Barbecue
New Construction No
Schools
Elementary Schools Desert Canyon Elementary
Middle Schools Scottsdale Online Learning
High Schools Saguaro High School
School District Scottsdale Unified District
Others
HOA Fee Include No Fees
Senior Community No
Tax ID 131-20-098
Ownership Fee Simple
Acceptable Financing Conventional
Horse Property N
Disclosures Seller Discl Avail
Possession By Agreement
Listing Terms Conventional

Copyright 2025 Arizona Regional Multiple Listing Service, Inc. All rights reserved.

Find out why customers are choosing LPT Realty to meet their real estate needs
Learn More About LPT Realty






