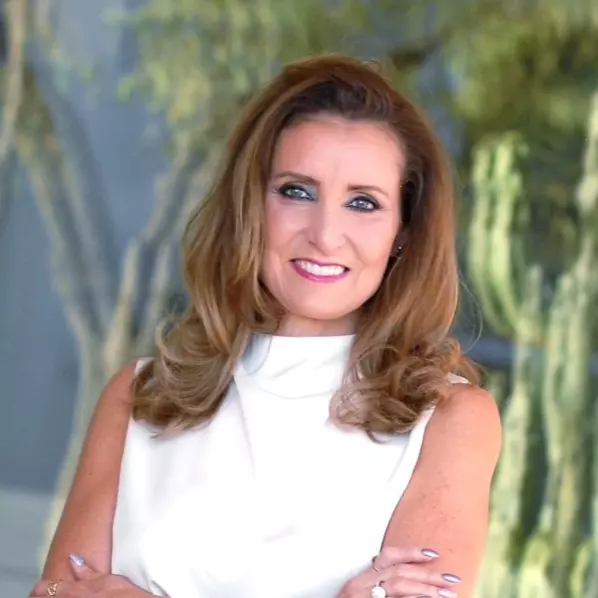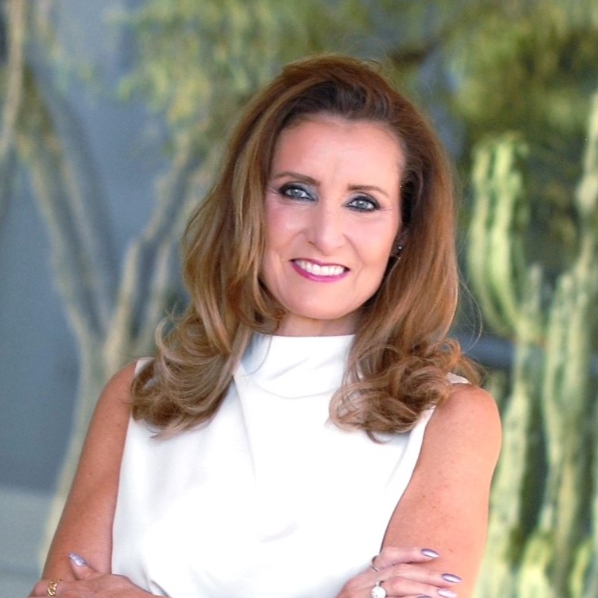
4 Beds
2 Baths
1,696 SqFt
4 Beds
2 Baths
1,696 SqFt
Open House
Wed Oct 01, 3:00pm - 6:00pm
Thu Oct 02, 3:00pm - 6:00pm
Key Details
Property Type Single Family Home
Sub Type Single Family Residence
Listing Status Active
Purchase Type For Sale
Square Footage 1,696 sqft
Price per Sqft $456
Subdivision Scottsdale Estates 8 Lots 888-1013
MLS Listing ID 6924623
Bedrooms 4
HOA Y/N No
Year Built 1958
Annual Tax Amount $1,468
Tax Year 2022
Lot Size 7,008 Sqft
Acres 0.16
Property Sub-Type Single Family Residence
Source Arizona Regional Multiple Listing Service (ARMLS)
Property Description
Location
State AZ
County Maricopa
Community Scottsdale Estates 8 Lots 888-1013
Direction Take North 101 get off at Indian School exit go West, take a left on 83rd St and house on ride side.
Rooms
Other Rooms Great Room
Den/Bedroom Plus 4
Separate Den/Office N
Interior
Interior Features High Speed Internet, Granite Counters, Double Vanity, Eat-in Kitchen, No Interior Steps, Kitchen Island, Full Bth Master Bdrm
Heating Electric
Cooling Central Air
Flooring Carpet, Tile
Fireplaces Type None
Fireplace No
Window Features Dual Pane
Appliance Gas Cooktop
SPA Private
Laundry Engy Star (See Rmks)
Exterior
Parking Features RV Gate
Fence Block
Pool Play Pool
Community Features Biking/Walking Path
Roof Type Composition
Porch Patio
Private Pool Yes
Building
Lot Description Desert Back, Desert Front, Synthetic Grass Frnt, Synthetic Grass Back, Auto Timer H2O Front, Auto Timer H2O Back
Story 1
Builder Name Hallmark Homes
Sewer Public Sewer
Water City Water
New Construction No
Schools
Elementary Schools Pima Elementary School
Middle Schools Scottsdale Online Learning
High Schools Coronado High School
School District Scottsdale Unified District
Others
HOA Fee Include No Fees
Senior Community No
Tax ID 130-49-103
Ownership Fee Simple
Acceptable Financing Cash, Conventional, FHA, VA Loan
Horse Property N
Disclosures Seller Discl Avail
Possession Close Of Escrow
Listing Terms Cash, Conventional, FHA, VA Loan
Special Listing Condition Owner/Agent

Copyright 2025 Arizona Regional Multiple Listing Service, Inc. All rights reserved.

Find out why customers are choosing LPT Realty to meet their real estate needs
Learn More About LPT Realty






