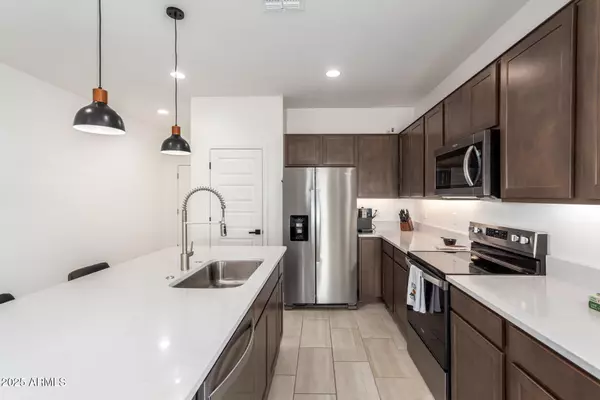
4 Beds
2 Baths
1,449 SqFt
4 Beds
2 Baths
1,449 SqFt
Open House
Sat Sep 27, 10:00am - 1:00pm
Key Details
Property Type Single Family Home
Sub Type Single Family Residence
Listing Status Active
Purchase Type For Sale
Square Footage 1,449 sqft
Price per Sqft $272
Subdivision Desert Moon Estates Phase 2 Parcel 5
MLS Listing ID 6924796
Bedrooms 4
HOA Fees $104/mo
HOA Y/N Yes
Year Built 2024
Annual Tax Amount $760
Tax Year 2024
Lot Size 6,600 Sqft
Acres 0.15
Property Sub-Type Single Family Residence
Source Arizona Regional Multiple Listing Service (ARMLS)
Property Description
Location
State AZ
County Maricopa
Community Desert Moon Estates Phase 2 Parcel 5
Direction From I-10 West, South on Watson Road, Right on Durango Street, Right on S 239th Drive, House on Right.
Rooms
Other Rooms Great Room
Den/Bedroom Plus 4
Separate Den/Office N
Interior
Interior Features Granite Counters, Double Vanity, Eat-in Kitchen, Kitchen Island, Pantry
Heating Electric
Cooling Central Air
Flooring Carpet, Tile
Fireplaces Type None
Fireplace No
Window Features Dual Pane
SPA None
Exterior
Garage Spaces 2.0
Garage Description 2.0
Fence Block
Community Features Playground, Biking/Walking Path
Roof Type Tile
Porch Covered Patio(s)
Private Pool No
Building
Lot Description Desert Front, Dirt Back
Story 1
Builder Name D.R. Horton
Sewer Public Sewer
Water City Water
New Construction Yes
Schools
Elementary Schools Inca Elementary School
Middle Schools Inca Elementary School
High Schools Youngker High School
School District Buckeye Union High School District
Others
HOA Name DESERT MOON ESTATES
HOA Fee Include Maintenance Grounds,Street Maint
Senior Community No
Tax ID 504-22-942
Ownership Fee Simple
Acceptable Financing Cash, Conventional, FHA, VA Loan
Horse Property N
Disclosures None
Possession Close Of Escrow
Listing Terms Cash, Conventional, FHA, VA Loan

Copyright 2025 Arizona Regional Multiple Listing Service, Inc. All rights reserved.

Find out why customers are choosing LPT Realty to meet their real estate needs
Learn More About LPT Realty






