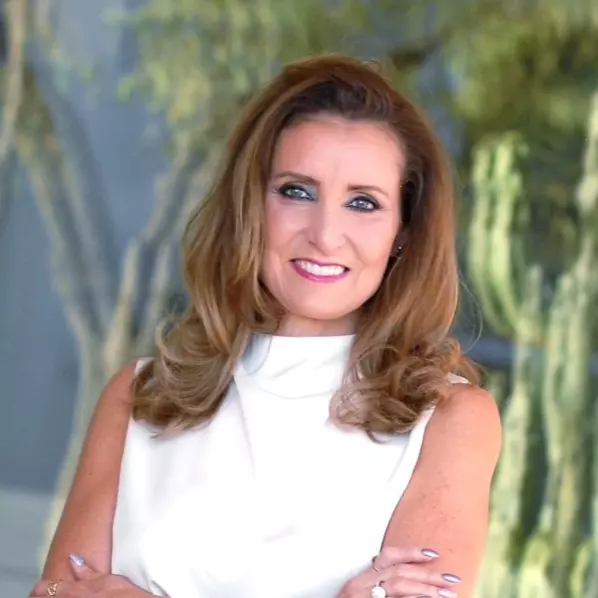
3 Beds
3.5 Baths
2,463 SqFt
3 Beds
3.5 Baths
2,463 SqFt
Open House
Sun Sep 28, 11:00am - 2:00pm
Key Details
Property Type Townhouse
Sub Type Townhouse
Listing Status Active
Purchase Type For Sale
Square Footage 2,463 sqft
Price per Sqft $416
Subdivision Seneca Luxury Condominiums
MLS Listing ID 6920543
Style Contemporary
Bedrooms 3
HOA Fees $610/mo
HOA Y/N Yes
Year Built 2018
Annual Tax Amount $3,020
Tax Year 2024
Lot Size 975 Sqft
Acres 0.02
Property Sub-Type Townhouse
Source Arizona Regional Multiple Listing Service (ARMLS)
Property Description
Designed with modern luxury in mind, the home showcases a custom architectural staircase, high-end finishes, and multiple balconies. A custom skylight leads to the expansive rooftop deck with 360-degree city and mountain views.
Additional highlights include generously sized bedroom suites and bathrooms. Just steps from the Hayden Greenbelt and minutes from Old Town's premier dining, shopping, and entertainment
Location
State AZ
County Maricopa
Community Seneca Luxury Condominiums
Direction South on Miller, East on Main St. (first street) North into Community before the road curves into 78thSt.
Rooms
Other Rooms Family Room
Master Bedroom Split
Den/Bedroom Plus 3
Separate Den/Office N
Interior
Interior Features High Speed Internet, Granite Counters, Double Vanity, Upstairs, Eat-in Kitchen, Breakfast Bar, 9+ Flat Ceilings, Furnished(See Rmrks), Kitchen Island, 2 Master Baths, Full Bth Master Bdrm
Heating Natural Gas, Ceiling
Cooling Central Air
Flooring Tile, Wood
Fireplaces Type 1 Fireplace, Family Room
Fireplace Yes
Window Features Low-Emissivity Windows,Dual Pane,Vinyl Frame
Appliance Gas Cooktop
SPA None
Exterior
Exterior Feature Other, Balcony, Private Yard
Parking Features Garage Door Opener, Rear Vehicle Entry
Garage Spaces 2.0
Garage Description 2.0
Fence Wrought Iron
Community Features Community Spa Htd
View Mountain(s)
Roof Type Built-Up
Accessibility Lever Handles
Private Pool No
Building
Story 4
Builder Name Unknown
Sewer Public Sewer
Water City Water
Architectural Style Contemporary
Structure Type Other,Balcony,Private Yard
New Construction No
Schools
Elementary Schools Navajo Elementary School
Middle Schools Mohave Middle School
High Schools Saguaro High School
School District Scottsdale Unified District
Others
HOA Name Seneca Luxury Condos
HOA Fee Include Maintenance Grounds,Trash
Senior Community No
Tax ID 130-26-298
Ownership Condominium
Acceptable Financing Cash, Conventional
Horse Property N
Disclosures Agency Discl Req
Possession Close Of Escrow
Listing Terms Cash, Conventional

Copyright 2025 Arizona Regional Multiple Listing Service, Inc. All rights reserved.

Find out why customers are choosing LPT Realty to meet their real estate needs
Learn More About LPT Realty






