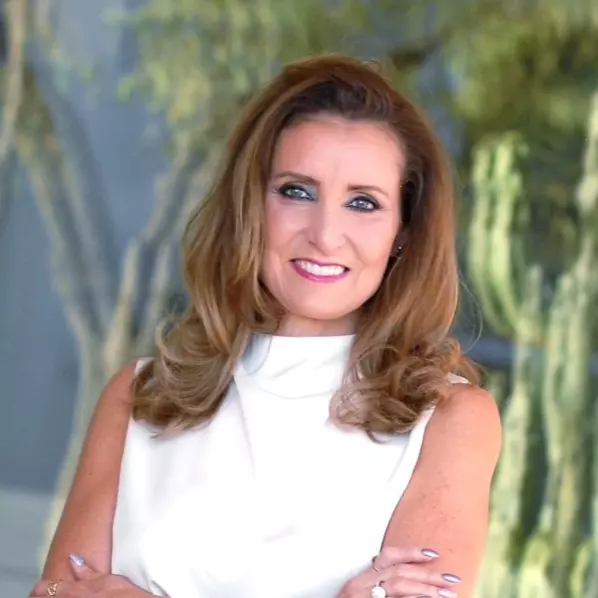
2 Beds
2 Baths
1,144 SqFt
2 Beds
2 Baths
1,144 SqFt
Key Details
Property Type Single Family Home
Sub Type Gemini/Twin Home
Listing Status Active
Purchase Type For Sale
Square Footage 1,144 sqft
Price per Sqft $218
Subdivision Sun Air Estates Unit 2
MLS Listing ID 6925684
Style Ranch
Bedrooms 2
HOA Fees $65/mo
HOA Y/N Yes
Year Built 1979
Annual Tax Amount $598
Tax Year 2024
Lot Size 130 Sqft
Property Sub-Type Gemini/Twin Home
Source Arizona Regional Multiple Listing Service (ARMLS)
Property Description
Location
State AZ
County Maricopa
Community Sun Air Estates Unit 2
Direction Take Peoria to 96th Ave and go south to 97th Dr and turn right. Follow 97th Drive about half a mile south to the property on the right.
Rooms
Other Rooms Family Room, Arizona RoomLanai
Den/Bedroom Plus 2
Separate Den/Office N
Interior
Interior Features High Speed Internet, Eat-in Kitchen, No Interior Steps, 3/4 Bath Master Bdrm
Heating Electric
Cooling Central Air, Ceiling Fan(s), Programmable Thmstat
Flooring Vinyl, Tile
Fireplaces Type None
Fireplace No
Window Features Skylight(s),Dual Pane
SPA None
Exterior
Exterior Feature Screened in Patio(s)
Parking Features Garage Door Opener, Attch'd Gar Cabinets
Garage Spaces 1.0
Garage Description 1.0
Fence None
Roof Type Composition
Accessibility Accessible Door 32in+ Wide, Mltpl Entries/Exits, Bath Roll-In Shower, Bath Grab Bars
Private Pool No
Building
Lot Description Desert Back, Gravel/Stone Front, Gravel/Stone Back
Story 1
Unit Features Ground Level
Builder Name unknown
Sewer Public Sewer
Water City Water
Architectural Style Ranch
Structure Type Screened in Patio(s)
New Construction No
Schools
Elementary Schools Adult
Middle Schools Adult
High Schools Adult
School District Adult
Others
HOA Name Sun Aire Estates
HOA Fee Include Roof Repair,Maintenance Grounds,Front Yard Maint,Roof Replacement,Maintenance Exterior
Senior Community Yes
Tax ID 142-54-258
Ownership Fee Simple
Acceptable Financing Cash, Conventional, 1031 Exchange, FHA, VA Loan
Horse Property N
Disclosures Agency Discl Req, Seller Discl Avail
Possession Close Of Escrow
Listing Terms Cash, Conventional, 1031 Exchange, FHA, VA Loan
Special Listing Condition Age Restricted (See Remarks)

Copyright 2025 Arizona Regional Multiple Listing Service, Inc. All rights reserved.

Find out why customers are choosing LPT Realty to meet their real estate needs
Learn More About LPT Realty






