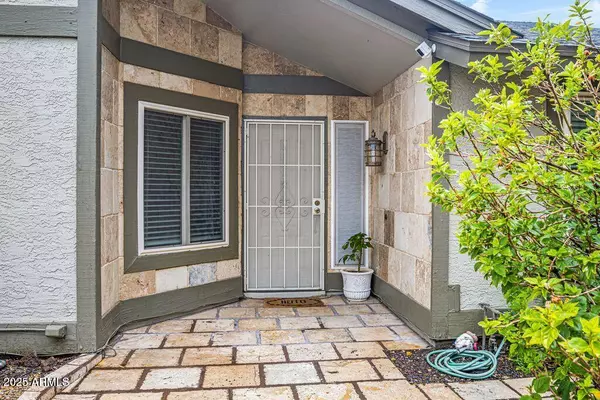
4 Beds
2 Baths
1,966 SqFt
4 Beds
2 Baths
1,966 SqFt
Key Details
Property Type Single Family Home
Sub Type Single Family Residence
Listing Status Active
Purchase Type For Sale
Square Footage 1,966 sqft
Price per Sqft $279
Subdivision Manchester Park
MLS Listing ID 6927470
Bedrooms 4
HOA Y/N No
Year Built 1986
Annual Tax Amount $1,589
Tax Year 2024
Lot Size 7,985 Sqft
Acres 0.18
Property Sub-Type Single Family Residence
Source Arizona Regional Multiple Listing Service (ARMLS)
Property Description
This beautifully remodeled home truly has it all! Step inside and be welcomed by warm wood-look tile flooring throughout and vaulted ceilings that create an open, airy feel. The spacious living room flows seamlessly into the formal dining area, while the large great room opens to a chef's dream kitchen featuring a farmhouse sink, stainless steel appliances, quartz countertops, marble backsplash, abundant cabinetry, and a walk-in pantry.
From the kitchen, enjoy views of the lush backyard with mature fruit trees, a covered patio, and serene greenery perfect for relaxing or entertaining.
The primary suite offers a spa-like retreat with a luxurious soaking tub (a true tub-lover's dream), a dual vanity with quartz countertops, and elegant fixtures. The secondary bedrooms are generously sized, and the second bathroom is equally stunning with beautiful tilework, a stylish vanity, quartz countertops, and a tub/shower combo.
All of this sits on a large lot with no HOA, giving you freedom and flexibility. Easy access to Hwy 60, 202, and 101. Downtown Scottsdale and the airport only minutes away!
This home is a MUST-SEE, don't miss out!
Location
State AZ
County Maricopa
Community Manchester Park
Area Maricopa
Direction McKellips & Stapley south to Jensen west. Jensen becomes N. Nevada Way curving south to home on the left
Rooms
Other Rooms Great Room
Den/Bedroom Plus 4
Separate Den/Office N
Interior
Interior Features Double Vanity, Eat-in Kitchen, Vaulted Ceiling(s), Full Bth Master Bdrm
Heating Electric
Cooling Central Air, Ceiling Fan(s)
Flooring Tile
Window Features Dual Pane
SPA None
Exterior
Exterior Feature Private Yard, Storage
Parking Features Garage Door Opener, Direct Access
Garage Spaces 2.0
Garage Description 2.0
Fence Block
Utilities Available APS
Roof Type Composition
Porch Covered Patio(s)
Total Parking Spaces 2
Private Pool No
Building
Lot Description Sprinklers In Rear, Sprinklers In Front, Desert Front, Gravel/Stone Front, Grass Back, Auto Timer H2O Front, Auto Timer H2O Back
Story 1
Builder Name Knoell Homes
Sewer Public Sewer
Water City Water
Structure Type Private Yard,Storage
New Construction No
Schools
Elementary Schools Macarthur Elementary School
Middle Schools Kino Junior High School
High Schools Westwood High School
School District Mesa Unified District
Others
HOA Fee Include No Fees
Senior Community No
Tax ID 136-25-280
Ownership Fee Simple
Acceptable Financing Cash, Conventional, 1031 Exchange, FHA, VA Loan
Horse Property N
Disclosures None
Possession Close Of Escrow
Listing Terms Cash, Conventional, 1031 Exchange, FHA, VA Loan

Copyright 2025 Arizona Regional Multiple Listing Service, Inc. All rights reserved.

Find out why customers are choosing LPT Realty to meet their real estate needs
Learn More About LPT Realty






