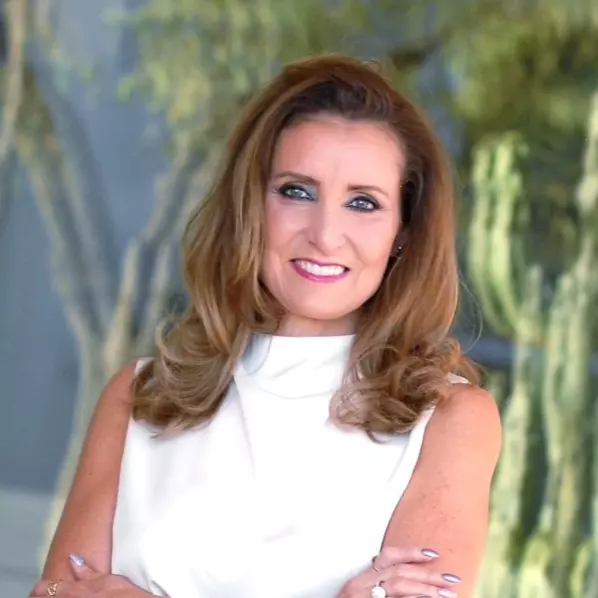$900,000
$915,000
1.6%For more information regarding the value of a property, please contact us for a free consultation.
3 Beds
3 Baths
3,252 SqFt
SOLD DATE : 11/10/2021
Key Details
Sold Price $900,000
Property Type Single Family Home
Sub Type Single Family Residence
Listing Status Sold
Purchase Type For Sale
Square Footage 3,252 sqft
Price per Sqft $276
Subdivision Westland 25
MLS Listing ID 6118473
Sold Date 11/10/21
Style Ranch
Bedrooms 3
HOA Y/N No
Year Built 2021
Annual Tax Amount $948
Tax Year 2019
Lot Size 0.940 Acres
Acres 0.94
Property Sub-Type Single Family Residence
Source Arizona Regional Multiple Listing Service (ARMLS)
Property Description
This is your opportunity to build a new home with absolutely STUNNING mountain views! TO BE BUILT See documents for list of upgrades. Including Gorgeous wood inspired ceramic plank flooring, three spacious bedroom and 3 bathrooms. Invite your friends and family over for dinner and prepare a fantastic meal in your dream kitchen that features quartz counters, center island, built-in microwave, double ovens, gas cook-top, refrigerator, and beautiful tile back splash. After dinner head through your 16 x 8 multi-slide stack door to enjoy the breathtaking mountain views from your wonderful stone floor covered patio. Also comes with soaker tub in the master suite that features separate tub and shower, double vanities w/ quartz counters. 8x48 Ceramic plank flooring throughout except bedrooms.
Location
State AZ
County Maricopa
Community Westland 25
Direction North on Pima Rd or Scottsdale Rd then turn onto Westland Rd. Turn south onto N 83rd St. Turn right (west) on E Granite Pass Rd to address.
Rooms
Other Rooms Family Room
Master Bedroom Split
Den/Bedroom Plus 4
Separate Den/Office Y
Interior
Interior Features Double Vanity, Eat-in Kitchen, Full Bth Master Bdrm, Separate Shwr & Tub
Heating Electric
Cooling Central Air
Flooring Carpet, Tile
Fireplaces Type 1 Fireplace
Fireplace Yes
Window Features Low-Emissivity Windows,Dual Pane,ENERGY STAR Qualified Windows
Appliance Gas Cooktop
SPA None
Laundry Wshr/Dry HookUp Only
Exterior
Garage Spaces 3.0
Garage Description 3.0
Fence Block
Pool None
Roof Type Tile,Concrete
Building
Lot Description Cul-De-Sac, Natural Desert Back, Natural Desert Front
Story 1
Builder Name MORGAN TAYLOR HOMES
Sewer Public Sewer
Water City Water
Architectural Style Ranch
New Construction No
Schools
Elementary Schools Desert Sands Middle School
Middle Schools Sonoran Trails Middle School
High Schools Cactus Shadows High School
School District Cave Creek Unified District
Others
HOA Fee Include Maintenance Grounds
Senior Community No
Tax ID 216-47-264
Ownership Fee Simple
Acceptable Financing Cash
Horse Property N
Listing Terms Cash
Financing Conventional
Read Less Info
Want to know what your home might be worth? Contact us for a FREE valuation!

Our team is ready to help you sell your home for the highest possible price ASAP

Copyright 2025 Arizona Regional Multiple Listing Service, Inc. All rights reserved.
Bought with Morgan Taylor Realty
Find out why customers are choosing LPT Realty to meet their real estate needs
Learn More About LPT Realty






